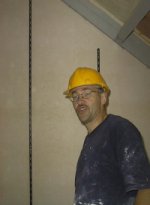 |
Need more living space in your home and don't want to move? Extend the space in the attic with one or two dormer-windows! |
|
|
Page 3/4
 |
Need more living space in your home and don't want to move? Extend the space in the attic with one or two dormer-windows! |
|
|
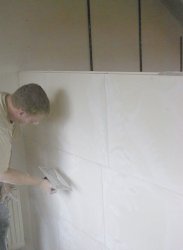 |
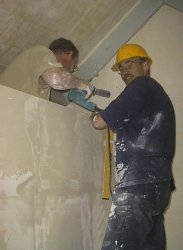 |
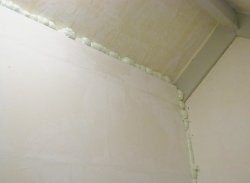 |
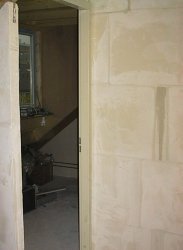 |
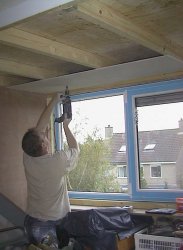 |
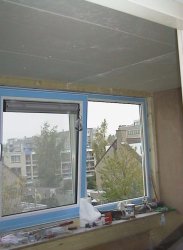 |
| With the doorposts fixed solidly in the walls... | Plaster - plates are put up against the ceiling in the dormer - windows. | |
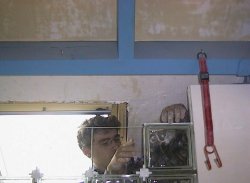 |
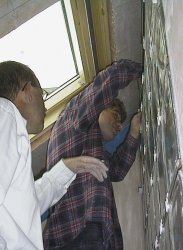 |
 |
| The 'glass wall' is finished by Paul and Hans, while Paul puts rulers around the windowframe. Yes, MDF again... | ||
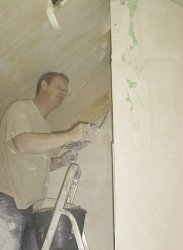 |
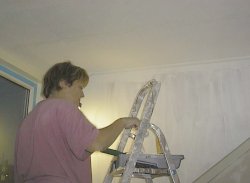 |
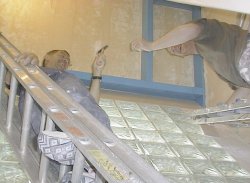 |
| Above: Plastering again, and again... | Above: Marion starts to paint! | Above: While MDF is used again to finish off non - plasterable places... |
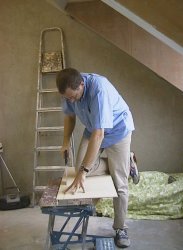 |
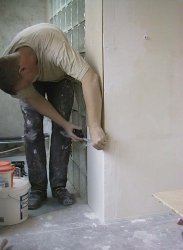 |
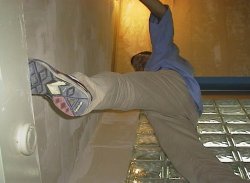 |
| Above: A
lot of MDF-plating was used... Below: Jan covers the last corners with... |
Above:
Final touch around 'the glass wall' Below: Marion scrapes the cement out off the grooves, before finishing off this wall... |
Above:
Balancing above the stairway... Below: Shelley is sanding the MDF plating on the wall so it can be painted! |
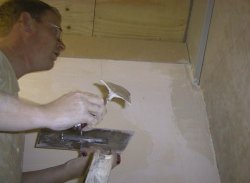 |
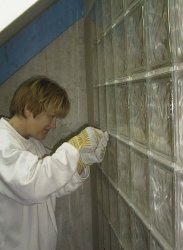 |
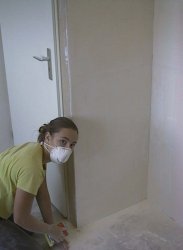 |
| Below: The floor was covered with (air)foil, preventing moist and - especially - noise! Covered by laminated wood (mdf). | ||
 |
 |
 |
 |
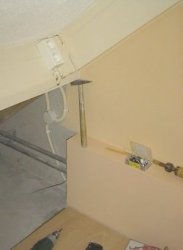 |
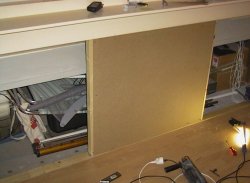 |
| All plumbing and cabling (heating, electricity, computer network, television) is covered by a wooden frame and mdf - plating... | While the woodwork is also an ideal place to fix electricity outlets and hide AC, television and network cabling behind... | A heating element will be installed in the large bedroom, directly under the main window. It has to be fixed on a strong wooden frame, again, covered with MDF plating. |
| To be continued... -> NEXT PAGE | ||
Thanks for your interest in this page. Back to our home page!